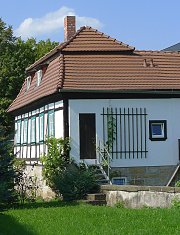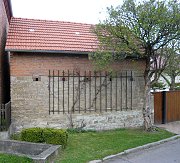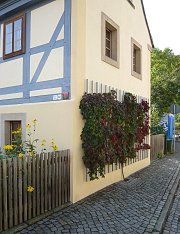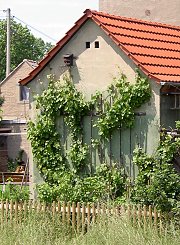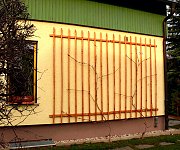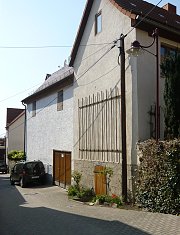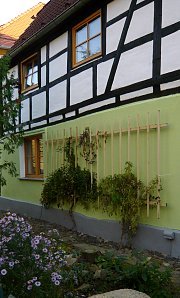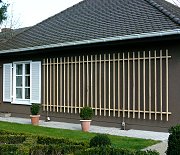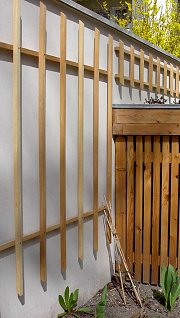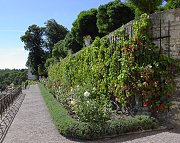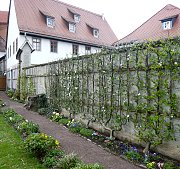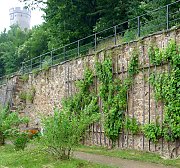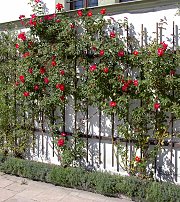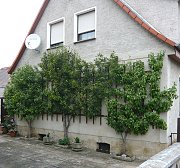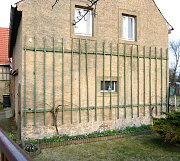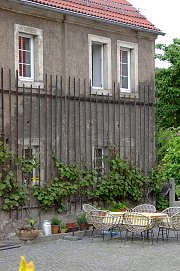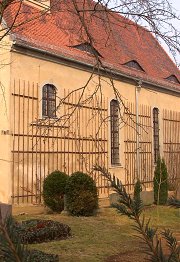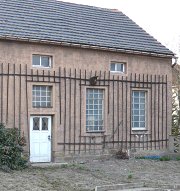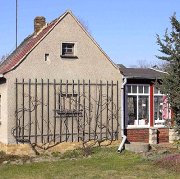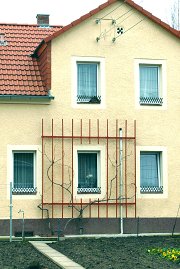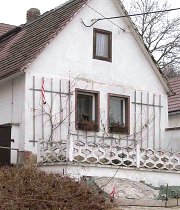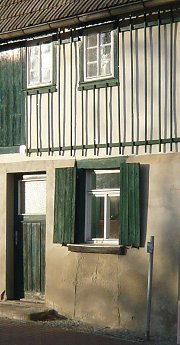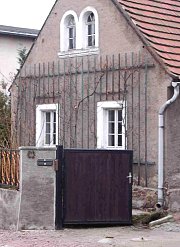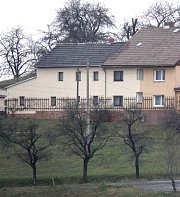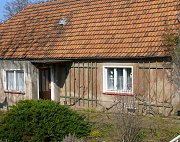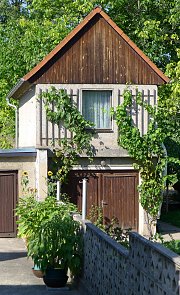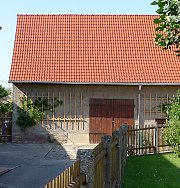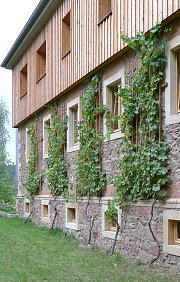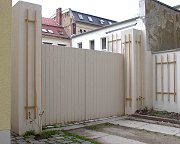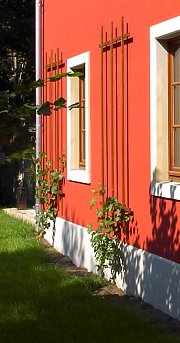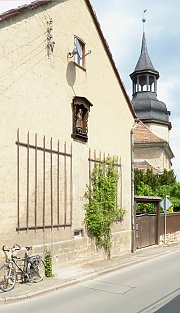Trellises with 2 Cross Beams
One of the most common forms for a wooden trellis is the 2-beam espalier in the classic design-- 2 solid cross-beams on which vertical laths are attached, extending at the top and bottom (ocasionally a bit more on top).They resemble a garden fence fixed to the wall of the house. Conifer wood (which do not warp) are most suitable. With larch, oak, and robinia wood-- hardwoods-- you can expect a warping (slight deformation over time) and a correspondingly rustic appearance-- which is even sometimes desired to give the latticework a rustic 'antique' look. In that case, 3-beam espaliers are then preferable. 2-beam espaliers can be set individually or in groups side by side to cover a wider strip with greenery (espalier 'belts'). Further details, are available (cross sections, spacing between laths, fastenings, and so on...
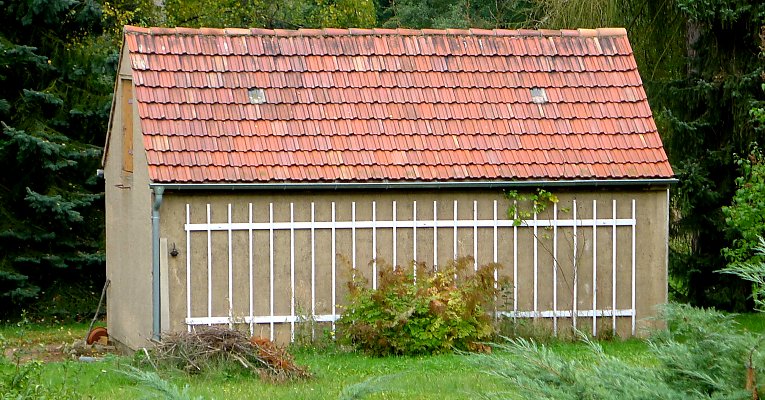
Single Trellises
It is really important to plan your wooden trellis such that space is left around the espalier in all directions: it will make the trellis look all the more delicate (smaller and somewhat 'indented'); the plants will in any case spread beyond the boundaries of the espalier. The number of wall fittings needed depends on the trellis width; usually, 4 anchoring points -- 2 per each horizontal beam -- are sufficient. Please keep in mind the maximum recommended distance for our different anchors and mounts. Anchors are not mounted near the end of the beams but 20-40 cm from the outer edges. At least two vertical laths will then be attached to these cross-beams.
Long Trellis Walls
Long espaliers for trellising fruits and grapevine were a traditional ornament for the facades of large farm buildings, for long dividing walls, and especially in kitchen gardens of aristocratic manors. They have a tradition in garden art as well, and were often planted with roses. In a separate section we'll discuss narrow horizontal espalier bands called “belt espaliers.”
How to deal with windows
What to do when (small) doors and windows are present on the facade where the planned trellis will go? In the past, the latticework was simple placed over the window and greened; today the solution is to go around the openings, which requires a change in the arrangement of the slats. How to proceed? You will find photo examples here; the easiest way is to interrupt the trellis at the windows or area of recess and to continue after that, i.e. to place a lattice both on the left and the right side of the wall opening.
Several Trellises
Several espaliers can be placed between doors and windows if they are so large that a continuous trellis strip is not possible. Sometimes the choice to install several individual trellises rather than a single wide strip is also aesthetically preferable. The lines of the windows can be continued by the trellis by aligning the top of the trellis laths (or the top cross beam) and the top edge of the windows.

