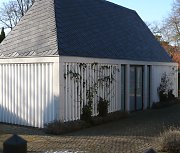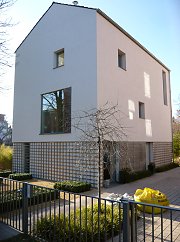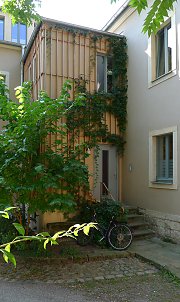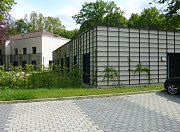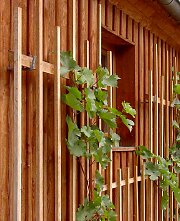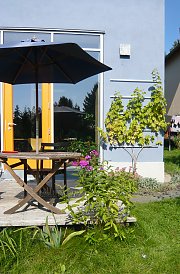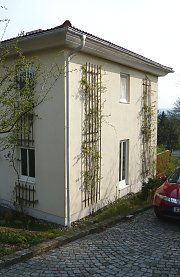Modern Trellises
Under the section 'wooden trellis impressions' we feature mainly historical trellises. But wooden trellises and modern architecture can be compatible-- for example, a wooden trellis can really 'lighten' up a large facade and make it friendlier or warmer, or just more interesting. Architects are increasingly recognizing this possibility and making use of it. Wooden trellises are also used on less spectacular modern structures like extensions and annex buildings. Here are some examples...
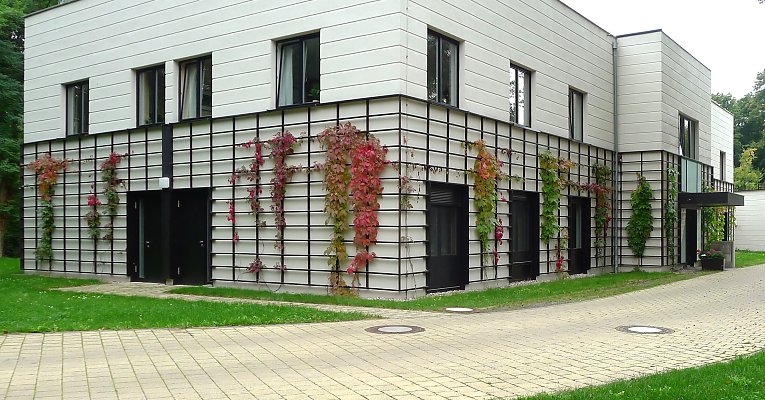
Modern grwing grid with virginia creeper, childrens hospital in Saxony

