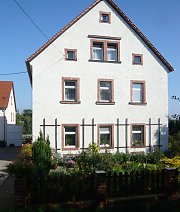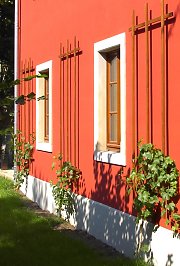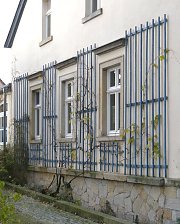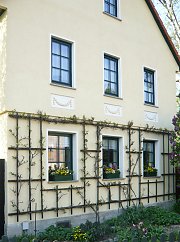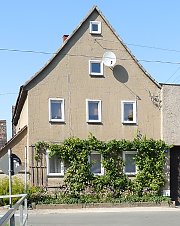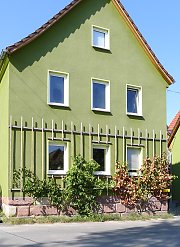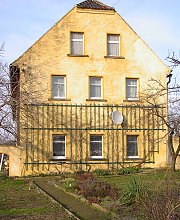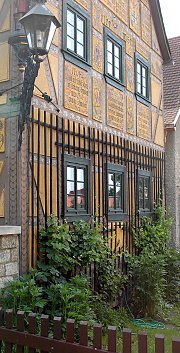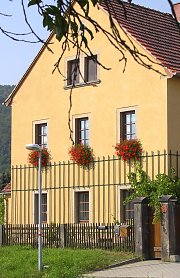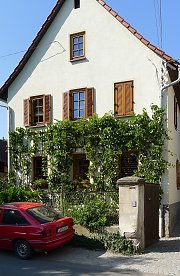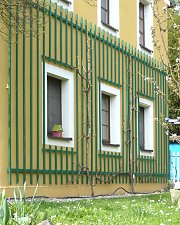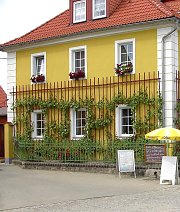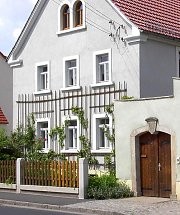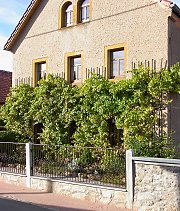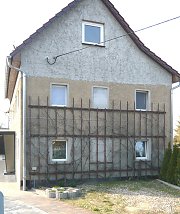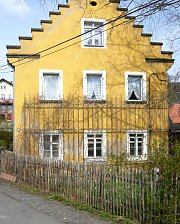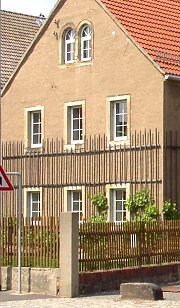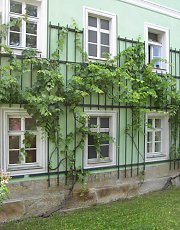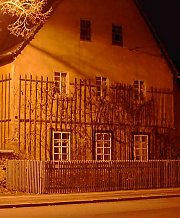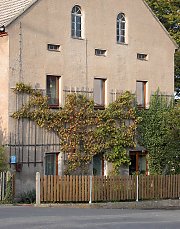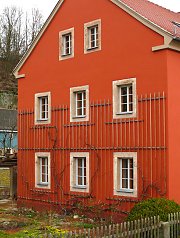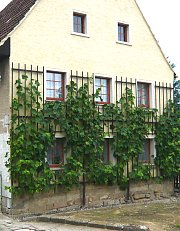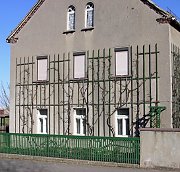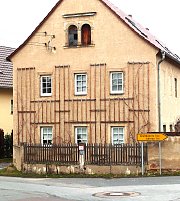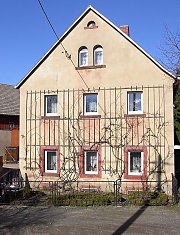From Gables to the Trellis Walls – Many Variants
Quite a few of the large trellis walls still preserved can be found on the type of house (featured below on the right), typical of villages in East Germany: a farm house (gable) with two full storeys facing the street, and 3 vertical window axes. They are exemplars of how a classic trellis wall can be arranged: starting with small, simple espaliers at the base, going higher and higher until the whole facade up to the gable is greened (with narrow or wide spacing between the laths).
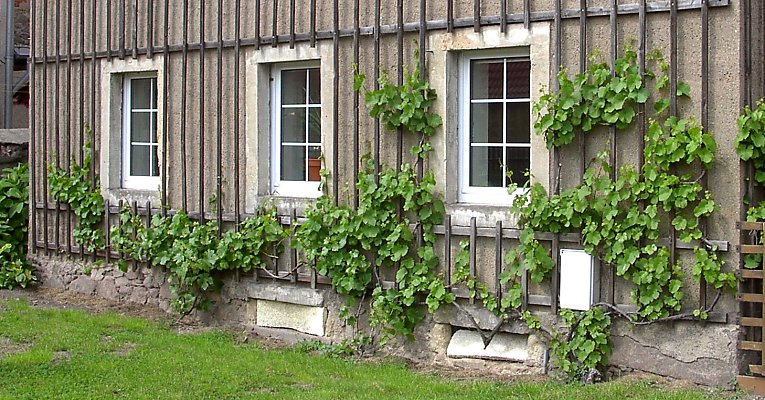
The easiest way to trellis such a gable is with small two-crossbeam espaliers between the ground-floor windows with two, three, or more vertical battens. They can end at the upper or lower window borders, or even be “indented“ in order that the extending vertical laths end with the window at the top, not the crossbeams. At the base of the facade, the single trellis fields can be connected to form a long espalier belt/band.
If you want greenery to cover the area above the ground-floor windows, the espalier will have to be constructed correspondingly higher. The small single espaliers can be connected with a horizontal beam between the ground floor and the upstair windows, or with an espalier belt. As the photos show, there are many design possibilities; for instance, with the arrangement of additional short crossbeams above the windows. The spacing of the vertical laths also plays an important role in the overall effect. Broader spacings (30 – 45cm) do not suit many plants (like grapevine) as well as narrower spacings (22 – 25 cm). The latter though, require narrower lath cross sections (about 22 – 25 cm) for an overall graceful ensemble.
The greening above the ground-floor windows can be windened to a broad belt reaching up to the lower edge of the higher windows (see photo). Above the ground-floor windows oftentimes a continuous bar is built giving more stability to the long, continuous vertical laths. It also allows smaller, more delicate cross sections of 25 mm or less. It is also possible though, to set only single crossbars above the ground-floor windows, as displayed on some pictures.
A further enlargement of the espalier wall is doable, for example by having the vertical laths protrude even more into the upper window spaces. They then, need to be attached to a short, separate crossbar in every field (see photo). The espalier enlargement can also be achieved by a division of the upper, continuous crossbar into separate, short parts on two different heights, as the photos show.
A trellis can, of course, be installed to the top edge of the second row of windows and even higher, as the photos show. If you wnat to place short horizontal laths above the windows (preceding photo - Ossa / Saxony), the laths will need to be fastened by two offset screws on the beam, to ensure sufficient stability. Another aspect, though, determines if such high espaliers are reasonable: high greenings tend to be insufficiently maintained or totally neglected, which can become disastrous for some plants like vines. Normally, the espalier should only reach up to 4.5 - 5 metres above the ground.

