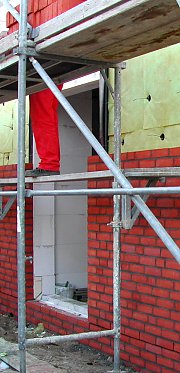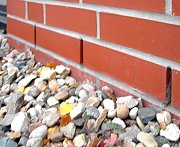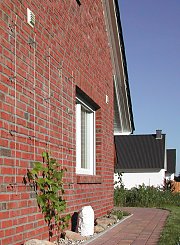Two Leaf Masonry Cavity Wall
Here we'll address the attachment of our trellises into the external wall –or leaf– of double leaf masonry, also known as 'cavity walls.' This construction method cretes an outer leaf or decorative masony which acts as a rain screen and an inner leaf of structural masonry. These are often designed to look like modern clinker walls, but they can also be plastered -- so be sure to confirm the wall's actual material before drilling. Extremely lightweight outer walls, such as ceramic or plastic tiles and curtain walls facing air space can be found under facade panels.
Double-Leaf Masonry - What is it?
The external wall –or leaf– of double leaf masonry construction protects against sun, wind and rain, and basically only supports itself. The inner 'leaf' is the load-bearing wall. The outer wall acts solely as a protective layer against prolonged weathering and the two are generally connected with metal wall ties, rawl plug anchors, or stainless steel rods. Together with the 'core thermal insulation,' they are also called "sandwhich facades." The cavity is filled with insulation; often there is still a layer of air (4-6cm) between the insulation and the outer leaf, in which case there are typical joint slits or small openings in the outer wall for ventilation and drainage if condensation occurs inside.
Structural Problems with Double-Leaf Cavity Walls
In contrast to conventional domestic dwellings, in which all walls are connected at the corners, these walls are usually separated at the corners and are recognisable by their long, vertical, expansion joints. Each wall stands separately, so to speak, is less stiff and can 'move' in the event of expansion. It also means, however, that these walls are more sensitive to weighty, loaded trellises. Depending on type, design, and construction, the load-bearing capacity of double-partition masonry can vary considerably. If an outer 'leaf' wall already shows cracks at the joints, window corners, or is damaged in any way, these should first be repaired before attempting to green the facade (install architectural cables for a trellis). To prevent cracking, avoid installing a mount in the first 3-4 rows of bricks and at the corners (as described under wall greening). Even at 25-40 cm from the corners, expansion pressure in the wall should be avoided-- by using chemical mortar instead of expansion plugs, for example.
Stipulations for mounting into double-leaf masonry
Before attaching your FassadenGrün trellis elements, please check to see if there are any guidelines or regulations for mounting on your building that must be observed. These guidelines can be found in the documents relating to the construction of the building, or you can ask the construction company directly. Because the installation of trellis elements is often not explicitly mentioned, local regulations apply to and are binding for similar objects. Regard our light trellises and their attachment as equivalent to, say- the assembly of letterboxes or outdoor lamps, our easy and medium kits equivalent to the installation of panels or satellite bowls (or other projecting elements, like shop signs), and our heavy and massive construction kits analogous to awnings/sunblinds. As a general rule, mounting in both the outer and inner wall is prohibited, since both partitions should be movable independently of each other. Any pressure as a result of tightened bolts/nuts of the anchoring mount is to be avoided for fixtures in the inner wall, because that pushes the outer shell against the inside wall (jamming) and can lead to cracks in the masonry.
Essentially, fixtures to attach your trellis system can only be mounted in the outer 'leaf' and all arising loads must be absorbed and carried by this wall. The connecting (long) anchor (between the two walls where the air cavity is can be a support to transfer loads to the inner wall. However, they can only absorb tensile forces and not compressive forces.
Which trellis elements are compatible?
Our Light Kits and corresponding 'light' trellis fittings are suitable for every type of double-leaf masonry (cavity wall). The same is true of our Easy Kits, but the corresponding eyelet screw must be deeply secured such that the distance between the wall and wire rope of the trellis remains restricted to 2-3 cm and the cable grips (clamps) unable to be excessively tightened.
Within our Medium Kit range, the Eco version is a good fit that can also be used without restriction; with the Classic and Premium versions, the cables must not be overstretched and the grub screws only adequately tensioned to allow the cable some 'give' in the event of an overload. You can mount in the brick (clinker) or in the mortar joints.
Our heavy and massive styles are best avoided. However, if you feel the need for a more heavy duty kit, we recommend one of the medium designs, preferably the Premium, because there is particularly little expansion pressure. Here the mounts should be set closer to each other - approximately 0.8 m to 1.0 m instead of the usual1.5 m to 1.8 m. The tensile stresses are then distributed over more evenly spaced, anchored points. Another alternative is metal rod trellises, as they force less pressure on the anchor due to their rigid structure, which results in the outer wall being less stressed.
For drilling we recommend hammer drill HB 44444.
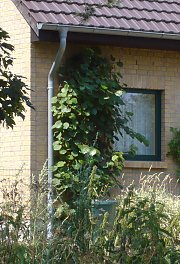
Clinker outer wall greened with kiwi, vertical expansion joint between corner and downspout

An example of two-leaf masonry, but here as a partition in the outer region and without cavity insulation: wire rope trellis Medium Kit for climbing hydrangea
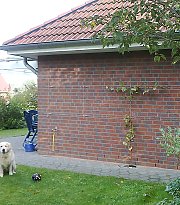
Wire rope system, 3030 medium kit in outer clinker 'leaf' of double-leaf masonry, vine in early growth
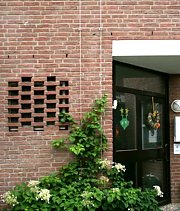
An outer 'leaf' wall of clinker from c.1970, wire rope system in our medium construction style for climbing hydrangea
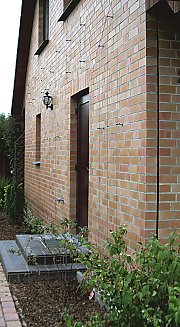
Double-leaf clinker with greening system 3060: modified medium construction with climbing roses; vertical expansion joint on the right
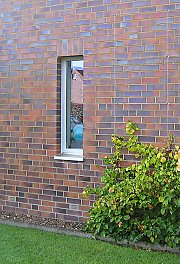
Wire rope trellis element 5030 in our easy design as a pressing net for climbing hydrangea, mounting in joints. Below: 2 brick-sized gray ventilation grilles
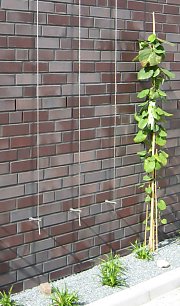
Modern facing wall from around 2012. Heavy trellis systems mounted in the mortar joints, dutchman's pipe

