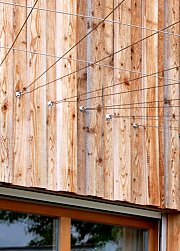Vertical Cladding - Board and Batten
Wood cladding (siding) on walls is the first of the 9 different thin-walled substrates which we'll address under the umbrella of special facades. Here we'll familiarise you with the material and the subsequent mounting of fixtures for trellis systems. Note: certain climbing plants can cause structural damage to timber formwork if they grow into cracks or gaps in the wood.
Properties
Vertical board/batten siding is a classic form of wood cladding and is in revival as a beloved choice for homeowners. Migrating from its age-old use in Norway and Sweden, in the U.S it is also known as 'barn siding' as barns across the country are built in this style. Narrow strips of wood ('battens') are fastened over the gaps of wider strips of wood ('boards') to create a layered effect which is weathertight and attractive. The base boards are usually 20-24 mm thick, the battens usually significantly narrower, sometimes being more decorative than functional. This kind of panelling is available with or without impregnation/varnish. For mounting cable systems, we recommend the universal drill bit cartridge UB 77777.
Mounting in the Boards
Here, all six installation scenarios (see methods on previous page) are possible, but method 05 (mounting in the outer wall AND the underlying battens) is optimal. With other methods, the points of the cable mounts should lie as close as possible to the substructure, as the cladding is more susceptible to deformation if the attachment point is halfway between two sublayered points. If this is respected, even method 03 (push-through installation) and method 01 (direct installation into the boards) can also be considered; but in this case, the connection points between the baords and the substructure will have to be reinforced with additional screws or nails.
Mounting in the Battens
Mounting your trellis systems into the battens of the wall cladding means, of course, that the distance from the wall increases accordingly. To avoid constraint/stress, battens (lying on top) and the underlying base boards should not, as a rule, be connected to each other. Therefore, installation method 05 (mounting in outer wall *and* laths) is only of limited use here, as the pressing forces generated from above the gap result in a 'de facto' connection of top and bottom elements (batten and board). This method should therefore be considered on a case to case basis. Method 01 (direct mounting in the outer wall) is also possible for small intermediate anchor points.

Board and batten, grapevine

Board-and-batten paneling with the easiest, very light wire guidance and mounting analogous to method 01, climbing hydrangea

Wooden wall with roses







