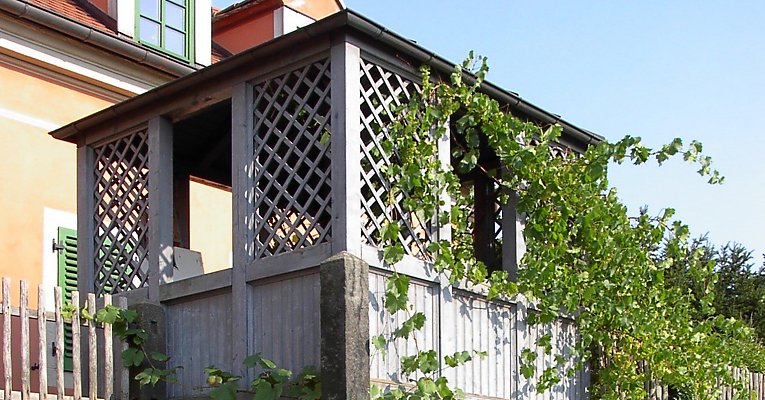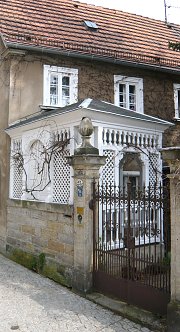Greening an Arbour / Gazebo / Garden House
Garden houses, arbours, and gazebos can provide refuge for rest, reading, or visiting, or they can simply be places for storing tools and equipment. An arbour can be free-standing or built close to the house. In its traditional open form with walls made of wooden trelliswork/gratings instead of windows, they virtually demand a greening~ their frames providing weaves that plants love to climb. But any kind of arbour, open or 'closed,' can be easily greened with climbers and aids where needed. We'll show you old and new examples.

Arbours connected to the house -- a passageway to the garden
Arbours aren't necessarily only in the back yard or garden (which is more the case with urban garden allotments). Until relatively recently, the arbour was often conceived and designed as a transitional space between the house and the garden. It provided an airy but covered and shady area protected from rain where one could sit and drink tea or a glass of wine. The advantage: short routes for transporting dishes, etc.. And if the house didn't have a back exit, the arbour would be added as a decorative element at the main entrance. When renovating historical buildings, the reconstruction of such arbours is always worth considering!
Typical of the arbour walls was the delicate filigree latticework of wood moulding, often set diagonally. It was an excellent climbing aid for light climbing plants. Vines and roses were mostly used, and later clematis. Separate garden arbours / houses set at the back of the garden are a more recent phenomenon.

Garden arbour on the roof of an outbuilding, roses

Trellised arbour on a balcony with grapeless grapevines
Historical Arbours, Pavilions...
In the 19th century, virtually every upper middle-class house garden in the cities had an arbour, gazebo, tea house, or a pavilion. Usually an exposed place was chosen, e.g. on a corner of the property exposed to the roadside from where one could watch the carriages going by... The garden pavilion often took the form of a pergola or a trellised wooden arbour.
In the allotments of the more modest social classes, the garden huts tended toward closed constructions, often with a terrace-like porch together with lattice-work on which climbing plants could grow. Our great-grandfathers like to green these summer houses with sweet-smelling honeysuckle (nowadays, annuals are usually preferred). The plants were self-clinging or were woven in. Only a bit of binding material was used for attaching the shoots to the trellis (i.e. with vines).
Modern Garden Houses
By 'modern,' we are referring to the standard prefab summer garden shed or a corresponding kit (usually those with closed walls, as is typical in German garden allotments). More original constructions~ tree houses, scrapped circus caravans, wagons, old freight train cars~ are also not uncommon and lend themselves to creative greening. Climbing aids are recommended here. Our easy wire rope system is usually more than sufficient. A compilation of individual parts is usually the most inexpensive solution: staples (loops/ U-nails, EK 02555) or staple nails (KN 04055) are sufficient for guiding the wire ropes, and eye bolts are needed only at the mounting points of the rope loops. With increased space from the wall, use the heftier variant (of the eyebolts). With even more wall distance, go with a medium kit / construction style.

Grapevines on a garden house on wire rope system 4060, USA

Arbour-construct similar to a pergola, horizontal wire ropes with screw thread eyebolt M10 as a climbing aid in medium style

Garden hut with a 'trailer look,' planted with grapevine














