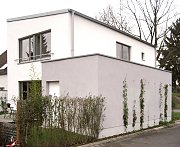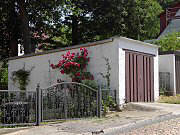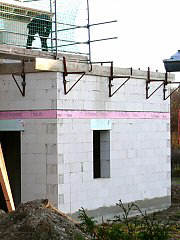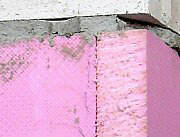Mounting Trellises into Aerated Concrete
Still under the umbrella of plastered masonry, here we'll discuss how to mount your trellis systems - weather of wire-rope or wood - into aerated concrete, known under a variety of names: cellular concrete, foamed concrete, autoclaved concrete, lightweight concrete, gas concrete, and 'aircrete.' For this wall type, all trellis systems from FassadenGrün can be used with certain restrictions.
Problem Zones
Aerated concrete has a good insulating effect, but also a significantly lower compressive strength than normal bricks. They can be easily drilled into, if problem areas are avoided. Sometimes you will encounter special (thick) plasters in combination with these bricks. Do not drill into any awnings or external window blinds (above windows). In general, avoid mounting above windows (lintels) and in the area of ceilings or floors, ring anchors, and wall-integrated supports. Sometimes these elements are made of concrete and slightly offset to the rear, then insulated (4-10 cm) and clad flush with the wall with special sandwich bricks before the final plaster is uniformly applied, thus avoiding thermal bridges at the level of the concrete elements. Difficulties can occur here (with insulation) such that you won't be able to affix a cable or wood trellis directly with the standard mounts/fittings. These insulated places are no longer visible after the plaster has been applied; they can be found by gently tapping the wall and listening for hollow sounds.So, with aerated concrete, all areas to be drilled should be tested to determine the presence or absence of thermal insulation. If the drilling of an insulated area is unavoidable, use cross mounts WM 12XX2. When drilling into concrete lintels and similar things, it is possible you could hit the concrete rebar/reinforcement.
*Special plasters more than 2 cm thick can also be problematic.
All drills in our assortment are suitable. All drillings are carried out without percussion and with pre-drilling. Be mindful at what depth you reach the load-bearing wall; this is reconisable by the change in colour of the drilling dust.
Suitable Wall Mounts and Rawlplugs
The Light and Medium Classic and Premium are good choices, though they do require special drilling. Particularly suitable is our Heavy version (composite mortar and sieve sleeve plugs are not required for cellular concrete).
Easy kits, as well as the medium Eco, can also be used, but in this case, the respective plastic plugs should first be bonded with composite mortar. For sealing with compositie mortar, it will be necessary to drill the hole conically, enlarged towards the back ('undercut'): to do so, tilt the drill to the side of the bore hole and rotate. A particularly strong undercut-- with jigs or special drills that can widen the cone hole by 20-25 degrees-- can increase the holding values tenfold!
Our Massive version is also suitable, but conditionally. The holes should be 'butted' - not drilled (see below). For details, see the mount WM 12153.
Drilling into aerated concrete
Aerated concrete walls can be drilled easily, if problem zones (usually insulation) are avoided or treated separately. All drill bits in our range are suitable. Always pre-drill, drill without percussion and with a smaller bit. Be mindful at what depth you encounter the load-bearing wall, identifiable by the change in colour of the drilling dust. *Special plasters (more than 2 cm thick) may need to be treated specially.
We recommend drilling only through the plaster and then deepening the hole only with tools available in specialist shops. This allows for better compression of the material and significantly better holding values after the surface mounting. The drilling of the final hole diameter is carried out in a similar way: drill through the plaster, but then pierce the hole in the brick/stone with a mallet. If the rawl plugs do not hold, the hole should then be drilled conically (widening toward the back) and the plug glued in as described above. Please also refer to our drilling tips/guidelines.

Such garage buildings are often made of aerated concrete. A separate, insulated lintel lies likely over the gable window.

Greening on a modern aerated-concrete garage, cable system 1020 in our heavy construction style, evergreen honeysuckle



